Low energy heating – general principles
Building shape – principles
Thermal
insulation – principles
FAQ relative to
thermal insulation
Ventilation – principles
Passive solar energy – principles
Renewable
energies – principles
Context and legislative framework relative to energy
for heating in buildings in Switzerland
Bibliography
Low energy heating – general
principles
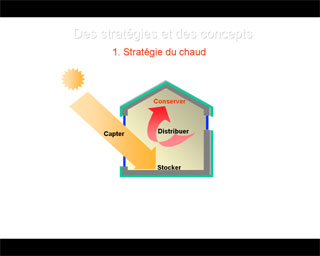
‘Heat’ strategy : conserve, capture
and store
A series of basic complementary passive
strategies (conserve, capture and store)
allow for extensive reduction in energy consumption.
1. Conserve, minimise losses due to passage through the envelope
a) by the shape of the building.
The ideal building seen from the angle of economising heating energy
is one, which offers a minimum surface of façade, roof or
floor due to its compact shape, for a given interior volume. The
fewer surfaces that are in contact with the exterior, the smaller
the losses will be.
b) by thermal insulation and aeration
A well-insulated and airtight envelope of a building reduces heat
loss spectacularly but also prevents almost all renewal of natural
air when the windows are closed. The installation of a double-flow
mechanical ventilator with recuperation of heat from the extracted
air (stale air) will allow a supplementary reduction of loss at
the same time as offering an adequate renewal of air relative to
the air quality of the interior.
2. Capture and store, passive solar energy use
A favourable positioning of the building can result
in significant energy gains. Large glazed surfaces on south facades
are particularly efficient, if heavy floors, walls and ceilings
that accumulate heat are anticipated and a low inertia heating system,
capable of reacting rapidly. Care should be taken to insure that
large glazed surfaces are protected from overheating.
The combination of these passive strategies can
result in low energy consumption in buildings (Minergie standard
for example), for an advantageous overall financial result. Advantages
for the environment are even more substantial, if remaining energy
needs are covered by renewable energies.
Building shape - Principles
The ideal building, seen from the angle of economising
heating energy, is one, which offers a minimum exterior surface
– facades, roofs and floors – for a given interior volume.
The fewer surfaces that are in contact with the exterior, the smaller
the losses.
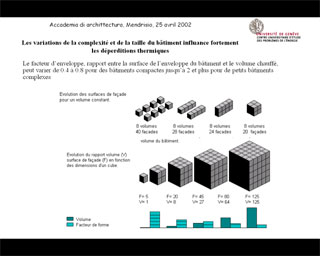
The importance of the shape factor
For each construction project, there is a call
to examine the possibility of reuniting a maximum amount of space
within simple, compact volumes. This research (of a compact shape)
can nevertheless conflict with other imperatives, such as constraints
of the site, a desire to benefit from a maximum of natural light
or other demands made, associated with the purpose of the building.
In these cases, the best compromise should be found.
Buildings with simple and compact
shapes consumes less heating energy, less construction materials
and, consequently, construction and running cost are lower.
The example below illustrates our point - comparing
three different ways of construction, that is to say: 8 separate
units, 2 small buildings each of four units and one large building
with eight units.
Source: "Savoir construire écologique
et économique, Guide pour le maître de l'ouvrage"
/ H.R.Preisig, W.Dubach, U.Kasser, K.Viridén / ISBN 3 85932
284 2 / Werd Verlag, Zürich, 1999
1) Exterior of building comprising facades
and roofs.
2) Grey energy/embodied energy: energy needs for the production
of all materials including the basement.
3) According to CFC 2 (the code of construction costs), only for
the construction of the building, without land, secondary costs
or fees.
The envelope
of the building
The exterior surface of the building is reduced by 26% and 65% respectively,
which greatly reduces the construction, heating and maintenance
costs.
Embodied
energy
Reduction of 13% and 39% respectively of grey/embodied energy, which
diminishes the impact on the environment and economises resources.
Energy for
heating
Reduction of 11% and 31% respectively of heating energy.
Coût
de construction
Réduction de 13%, respectivement de 42%, du coût de
construction.
Proportionate
share of land
Reduction of 30% and 66% respectively of the necessary land surface.
Thermal Insulation – Principles
Good thermal insulation of the envelope/enclosure
is the most efficient means of reducing heat loss in a building.
Good insulation not only allows for a reduction in energy needs
for heating but as a result, CO2 emissions. The improvement of insulation
conforming to standard SIA 380-1, of all existing Swiss property,
will allow a reduction in CO2 emissions of about 10 million tonnes
a year.
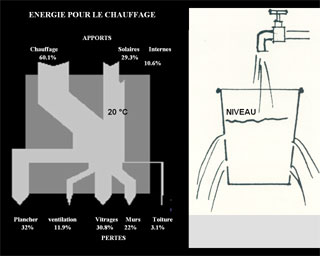
In order to maintain the water level in this
pierced bucket, it is necessary to regulate the flow of water into
it to compensate for the leaks. The same applies to a building;
in order to maintain a comfortable temperature, it is necessary
to adjust the heat supply in order to compensate loss through components
in the envelope/enclosure of the building and loss originating through
air renewal. A better quality seal, as a better quality envelope/enclosure
will limit both the amount of water needed and the heat needed.
Here is a visual comparison of current recommended
standards:

Standard SIA 380-1 / Standard "Minergie" / Standard "Passif"

Standard SIA 380-1 / Standard "Minergie" / Standard "Passif"
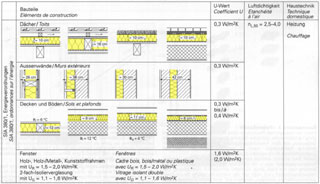
Details standard « SIA 380/1 »
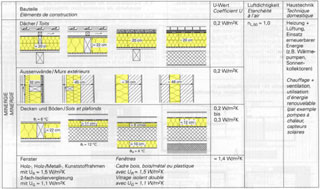
Details standard « Minergie »
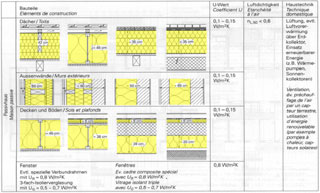
Details standard « Passif »
FAQ relative to thermal insulation
The therm of thermal insulation often raises the
following questions:
Exterior or interior insulation?
Exterior insulation is widely favoured on principle to interior
insulation. The placing of insulation on the exterior avoids numbers
of thermal bridges and increases the inertia of the building (accumulation
of heat in the structure). It should be acknowledged that heat loss
through large ‘heat bridges/channels’ can increase by
up to 30% the energy consumption for heating in a building!
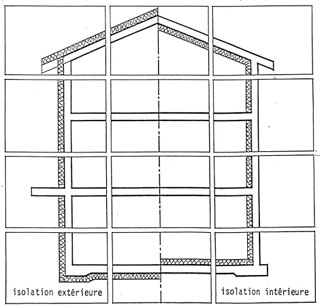
What is appropriate insulation
material?
A universal material does not exist, different insulation materials
possess their own characteristics. It is up to the architect to
choose a suitable material, one that matches all the needs of the
construction (fire safety, damp, resistance to shock etc.).
Can we attain sufficient
thermal insulation with a layer of 12cm thick?
The thickness of the thermal insulation layer necessary in order
to limit energy needs in heating at a given level, depends on numerous
factors, such as the shape of the building, potential passive solar
gains, the climate, the presence or absence of thermal bridges/channels
and of course, other layers making up the envelope/enclosure in
question. (On a well insulated wall made of traditional brick, the
layer of insulation can be less thick than on walls of concrete,
which almost gives no insulation, to attain the same thermal quality).
The shape – more or less compact –
of the building, is one of the most significant factors contributing
to a reduction of energy needs for heating! According to factor
of shape, thickness of thermal insulation needed to attain a given
performance, can vary enormously: thus the thickness of the thermal
insulation needed can be 12, 14 or 18cm to attain the minimum legal
standard defined in the norm SIA 380/1 and of 14, 20, or 24cm to
attain the Minergie standard, or still much more at 24, 28, or 36cm
to reach superior standards such as the “Standard maison passif”
(passive house) …
Isn’t the energy
necessary for the production of thermal insulation superior to expected
energy gain?
Even for insulation of some thickness, it takes a maximum of a few
years to recoup the energy necessary for its production (grey energy/embodied
energy)
Aren’t buildings
too airtight if the insulation used is very thick?
Thermal insulation has no influence on the airtightness of the envelope/enclosure.
For example, a concret wall is as airtight with or without thermal
insulation.
Condensation appears on
the windowpanes after the renovation of the building: is this due
to supplementary thermal insulation?
The formation of condensation on windowpanes is a sign of humidity
due to air of a too high temperature inside and insufficient renewal
of air. The renewal of air is influenced essentially by the airtightness
of the windows and the occupants/users habits of aeration and has
nothing to do with thermal insulation. The replacement of old windows,
generally not airtight, by new windows which are, means a change
in habits of aeration by the occupants/users and/or installation
of controlled mechanical ventilation, simple or double-flow.
Furthermore, it is necessary to be careful when thermal insulation
is fitted to the inside of walls: this can contribute to the strengthening
of existing heating bridges/channels, which thus favour condensation
and the formation of mould.
What about additional cost
for supplementary insulation?
The additional cost for supplementary insulation is of little importance.
Generally it is compensated rapidly by the economies made on the
costs of exploitation/operating costs.
Ventilation – Principles
Each building needs an appropriate concept of aeration
to guarantee a level of air renewal that is satisfactory to the
occupants/users. The renewal of air permits the elimination of humidity
and noxious substances released by the occupants/users and construction
materials. The oxygen supply is, generally, of less importance (except
for spaces that bring together large numbers of people in a relatively
small volume such as classrooms in schools or conference centres,
etc) what counts is a supply of fresh air.
Principles of aeration
The definition of a concept of aeration
does not fall only within the competences of the architect. It also
involves the client and the engineer responsible for technical installations.
Every concept has its advantages and specific inconveniences with
which the project manager will be faced.
To be highlighted:
• Traditional aeration by opening windows
• Mechanical extraction of air – ‘single-flow’
• Mechanical extraction and injection of air – ‘double-flow’
Aeration by windows
Aeration solely by windows necessitates great discipline on the
part of the occupants/users, particularly in new buildings (or buildings
that have been recently renovated) provided with envelopes/enclosures
that are almost perfectly airtight. In a household of four people,
for example, it is necessary to air from four to six times a day.
This can be unbearable, if the building is situated on a busy road.
Mechanical air extractors
(single-flow)
Extraction installations enable to efficiently eliminate supplies
of humidity at source, for example in kitchens or bathrooms. The
extracted air is then replaced by fresh air, which penetrates through
ventilation grills built into the façade. This supply of
fresh air (and cold in winter) can cause draughts and cool the rooms
down.
Mechanical extraction and
injection of air (‘double-flow’) combine the useful
and agreeable!
Mechanical extractors and injectors of air guarantee a better level
of sufficient air renewal as well as good quality ambient air. These
installations however, require supplementary technical equipment
and a substantial network of ventilation shafts and equipment that
needs maintaining.

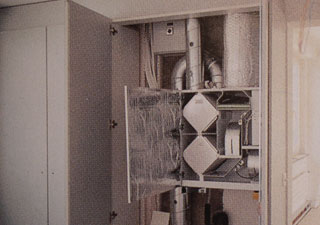
The advantages of double-flow ventilation
are the following:
• Constant evacuation of humidity and pollutants
from the ambient air, in particular during the absence of the occupants/users
during the day or during the holidays
• Continuous supply of fresh air, all the
windows closed. Advantageous near to noisy roads, and as security
from burglaries.
• Possibility in winter of recuperating heat
from extracted stale air which economises energy
In order to benefit from potential energy saving,
double-flow ventilation systems require a certain discipline on
the part of the occupants/users. Effectively opening windows is
no longer necessary to guarantee healthy air quality for the building
and its inhabitants and may therefore be just done from time to
time.
Passive solar energy use –
Principles
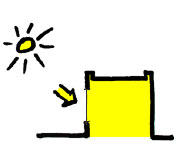
Passive solar energy use through well orientated
windows
Substantial gains in energy can be
made by positioning the building favourably.
Large glazed surfaces on a
south façade are particularly efficient if heavy floors,
walls or ceilings that accumulate heat are anticipated, and a low
inertia heating system, capable of reacting rapidly. Care should
be taken to insure glazed surfaces can be protected from overheating
in summer.

Example: ‘Maison zero energy’
(zero energy house) standard passif, Trin CH, altitude 1500m, architect:
Andra-Gustav Ruedi-Marugg. A compact volume, a well insulated
envelope/enclosure, a sunny climate, storage of solar energy in
the building’s structure combined with simple but adapted
management of ventilation and solar protections, means that the
thermal comfort is perhaps guaranteed almost without the contribution
of auxiliary heating.
Renewable energy – principles
Good thermal insulation of the envelope/enclosure
and high performance equipment enables a substantial reduction in
a building’s energy needs. Where possible, remaining energy
needs should be covered by renewable energy.
Thermal solar collectors
destined for production of domestic hot water
Hot water produced by solar thermal collectors costs the same, even
less given the right conditions, than does that using traditional
non-renewable energy sources. One square meter of a glazed thermal
collector destined for the production of domestic hot water, economises
the equivalent of 20-40 litres of fuel yearly.

Production of domestic hot water by thermal
solar collectors
Photovoltaic cells for
the production of electricity
On the Swiss plateau one square meter of well orientated photovoltaic
cells can cover 2-4% of the electricity needs of an average household.
Photovoltaic current, taking into consideration the amount of time
needed to pay off the installation, still costs today (2005) three
to six times more than electric current from the main network. Solar
cells however, confer a certain prestige on a building, and contribute
to promotion of progessif, “clean” and sustainable energy
production..
Most public authorities in Europe subsidise this
type of installation. The success of the system of subsidisation
working at present in Germany is exemplary in this domain: One “clean”
KW/h produced by a photovoltaic installation and delivered to the
main network is bought for about 0.60 Euros, which makes the installation
perfectly profitable!

Electricity production with photovoltaic cells
Heating with wood
Wood for heating is a renewable and indigenous energy medium. Swiss
forests are under-exploited. Annual growth of a Swiss forest is
about 9 million meters cube of wood, of which only an average of
4,5 million are used. Combustion of wood does not create supplementary
CO2 emissions and modern installations emit little polluting combustion
gas. Heating with automatic feeding stoves would suit groups of
buildings or distance heating networks.
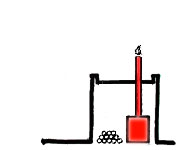
Production of heat by the combustion of wood
Context and legislative framework
relative to energy for heating in buildings in Switzerland
Energy needs for heating are calculated in Switzerland
according to the annual thermal assessment defined in the norm SIA
380/1.
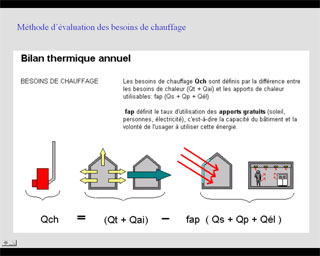
Method of evaluating heating needs/the annual
thermal assessment/norm SIA 380-1
The maximal authorised consumption is fixed in
Cantonal regulations, for new constructions or renovations. In order
to promote energy economy, more severe standards called ‘Minergie’
and ‘Standard passif’ have been developed.
From the 1980s, the application of norms concerning insulation,
then concerning heating needs (norm SIA 380/1) contributed to a
substantial reduction of energy consumption in new buildings.
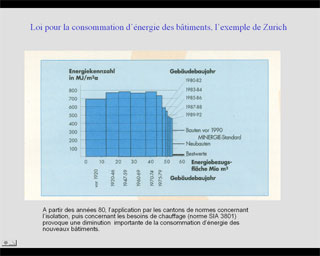
Application of the law for energy consumption
in buildings/the example of Zurich
According to improvement of materials,
technical installations and the training of professionals in the
building industry, a working party of the SIA assessed the evolution
of the limit set for energy consumption in buildings (heating, hot
water and electricity).
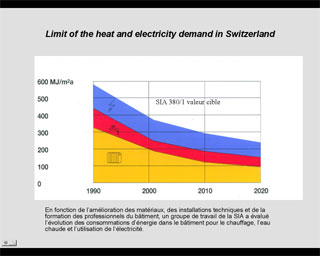
Limit of the heat and electricity demand in
Switzerland
Bibliography
Soleil et architecture, guide pratique pour le projet (pdf),
Cours PACER, 1991
Production
d'eau chaude solaire pacer (pdf), Cours
PACER, 1991
Photovoltaics
in architecture (pdf), Othmar Humm,
http://www.minergie.ch
Savoir construire écologique et économique, Guide
pour le maître de l'ouvrage / H.R.Preisig, W.Dubach, U.Kasser,
K.Viridén / ISBN 3 85932 284 2 / Werd Verlag, Zürich,
1999
Ökologische Baukompetenz, Handbuch für die kostenbewusste
Bauherrschaft / H.R.Preisig, W.Dubach, U.Kasser, K.Viridén
/ ISBN 3 85932 283 4 / Werd Verlag, Zürich, 1999
Element 23, isolation thermique dans le bâtiment, Centre
d'information de la terre cuite, Case postale 217, 8035 Zürich
|
![]()